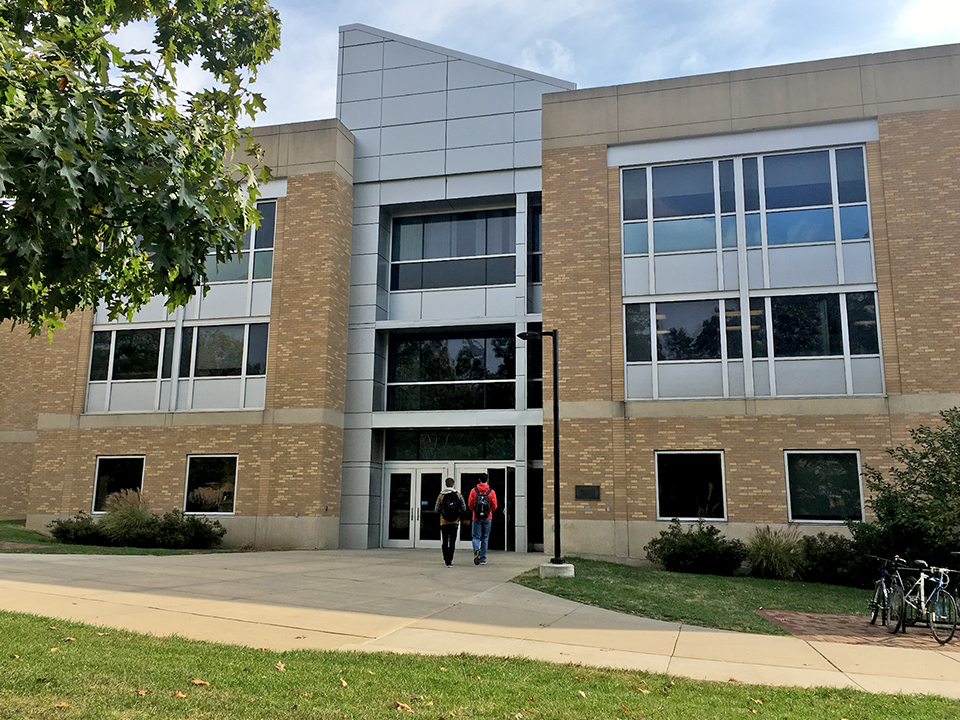
This 143,000-square-foot structure is a working "laboratory" in which even the hallways are designed to showcase engineering. The building features transparent architecture design to teach students about construction and structural engineering even as they cruise the hallways. It houses 18 classrooms, 32 labs, and over 55 faculty, staff and graduate student offices.
The building includes a student advising complex, computer learning centers, a senior design lab, large classrooms, the Needles Meeting Room (named after 1914 civil engineering graduate Enoch Needles), student lounge areas, and two lecture halls named after prominent alumni: the Gunther Lecture Hall, funded through a gift from 1960 graduate Don Gunther and his wife Rosemary, and the Neil Stueck Lecture Hall, funded through the estate of Neil Stueck, a 1943 civil engineering graduate.
Butler-Carlton Hall features some of the most modern civil engineering research facilities in Missouri. Those facilities include a three-story high-bay structures laboratory, which allows researchers to conduct heavy-duty testing of full-scale steel beams and other large construction materials; an expanded hydraulics laboratory designed for the real-time study of rainfall; a rooftop greenhouse for the study of wetlands and environment-cleansing trees; and interconnected environmental engineering laboratories and classrooms.
Follow Civil, Architectural and Environmental Engineering